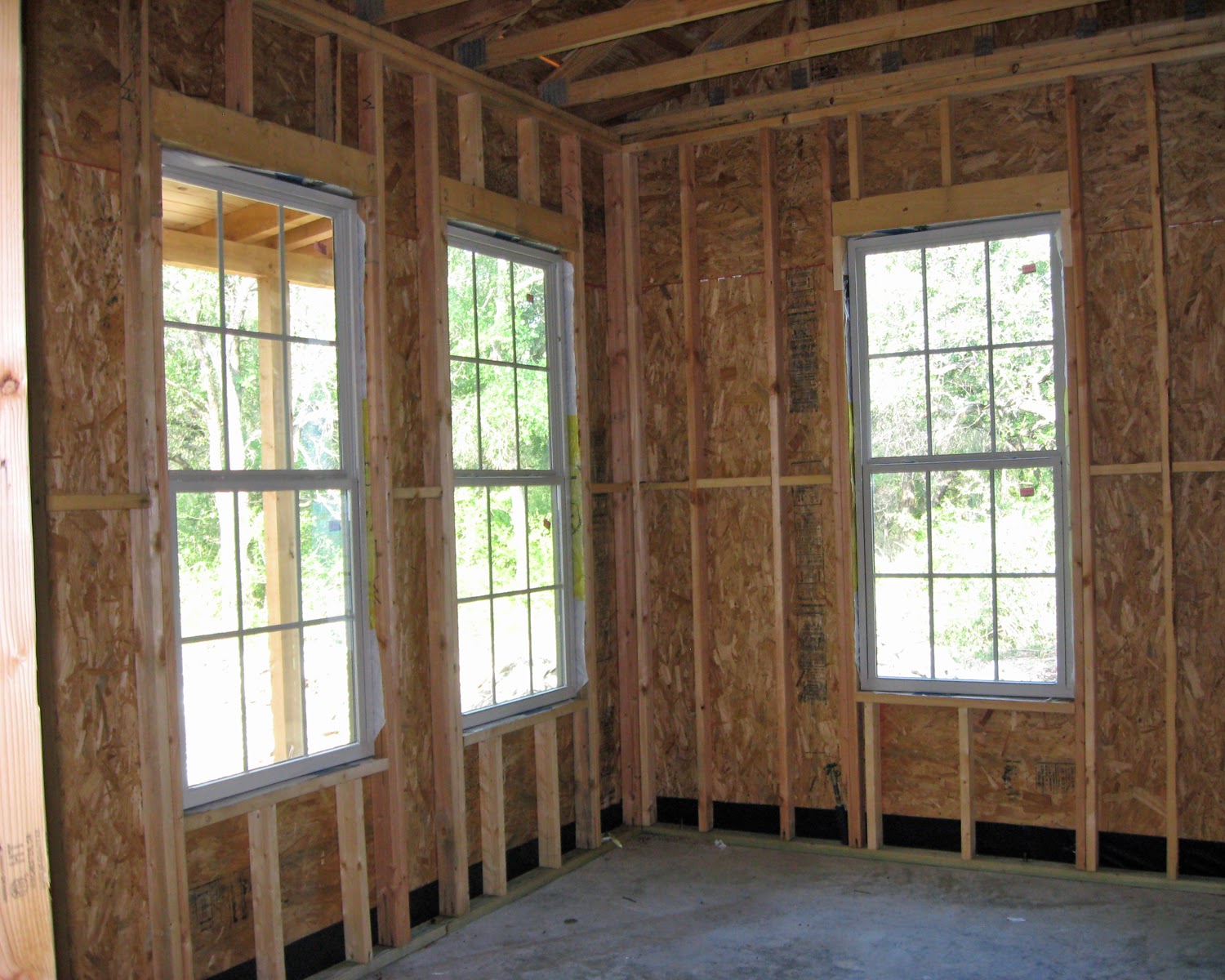This weekend was
a working trip at the house. Friday
we drove over to Waco to start deciding on the flooring. We were to meet with a decorator but didn’t think to call
first and make sure she was available.
When we got there and asked for her, we were told she was out on an
appointment. I said no problem; we
will just look around and get some ideas.
Jay says, why don’t you just make an appointment and come back
tomorrow. Hello, we just drove all
the way here- I say, no lets look around together first and then I will come
back tomorrow. He looks at me and
says, it’s your house, pick out whatever you want and promptly sits down at a
table ignoring me. I get his
attention, throw him one of my “don’t start with me” looks and said (gritting
my teeth) please come in here and look at these samples with me. Knowing better than to create a scene
he grudgingly came to join me in the sea of samples. We did find one sample we both liked. Then I said okay, you have given me some input, we can leave. Of course now that he was more in the swing of things we also took a
quick look at carpet for the bedrooms picking out a couple of things. I set an appointment for 10:30 the
following morning and we left.
Next morning we thought AJ
was going to be there at 8:00 am to go over the cabinet design. At 9:00 I called Stanley and he said
that AJ had some things he had to do at the shop and wouldn’t be there until
late morning. Well guess I wasn’t
going to make my 10:30 appointment.
Called Donna (the decorator) and explained the situation. She said no problem she was there until
2:00. I told her I would try
to be there by 12:30 to give us enough time. At 11:00 AJ and Stanley finally arrived. I was a little annoyed, but when I saw
what he had designed, my annoyance waned and I started to get really excited
about the Kitchen. He was able to
incorporate almost all of my customized cabinets and drawers. His computer program has a 3D feature
so I was able to see what it was going to look like from all angles and as we
discussed changes he was able to make the changes to the plan. At 12:40 I said I have to leave
now! We hadn’t even discussed the
bathrooms or the utility room so I left Jay to go through those. After all if Kitchen works, I’m going
to be a happy camper, the rest will just fall into place!
I didn’t get to the flooring
place until 1:15. Not leaving us a
lot of time to go through the volumes of choices. I started by showing her the house plan and then showing her
the vinyl plank we liked. You
guessed it, it was the most expensive one there is. The cost for what we liked was basically the same as going with wood
floors (but the maintenance is still easier). She showed me a lot more
and we pulled samples to take with me.
Oh and the carpet- Also the most expensive. No one can accuse me of not having good taste- problem is I
only have a beer budget. Needless
to say, no decision was made, but I did narrow down the options.
Sunday morning we got up
early to work on honing my wiring skills.
Turns out that the guys who do the cable and Internet wiring are very
expensive and charge by the drop.
We have planned for a lot of drops because I want both cable (or
satellite) TV in most all of the rooms, including in the kitchen and master
bath. We also had to pull the
wires for the surround sound speakers in the Great room and out on the
patio. I have helped Jay
pull cabling and wiring before, so we knew we could do this. Four hours later, with no screaming at
each other we had completed our task and had wires traveling along the rafters
to most every room. Good job, Laynie
and Jay!















































