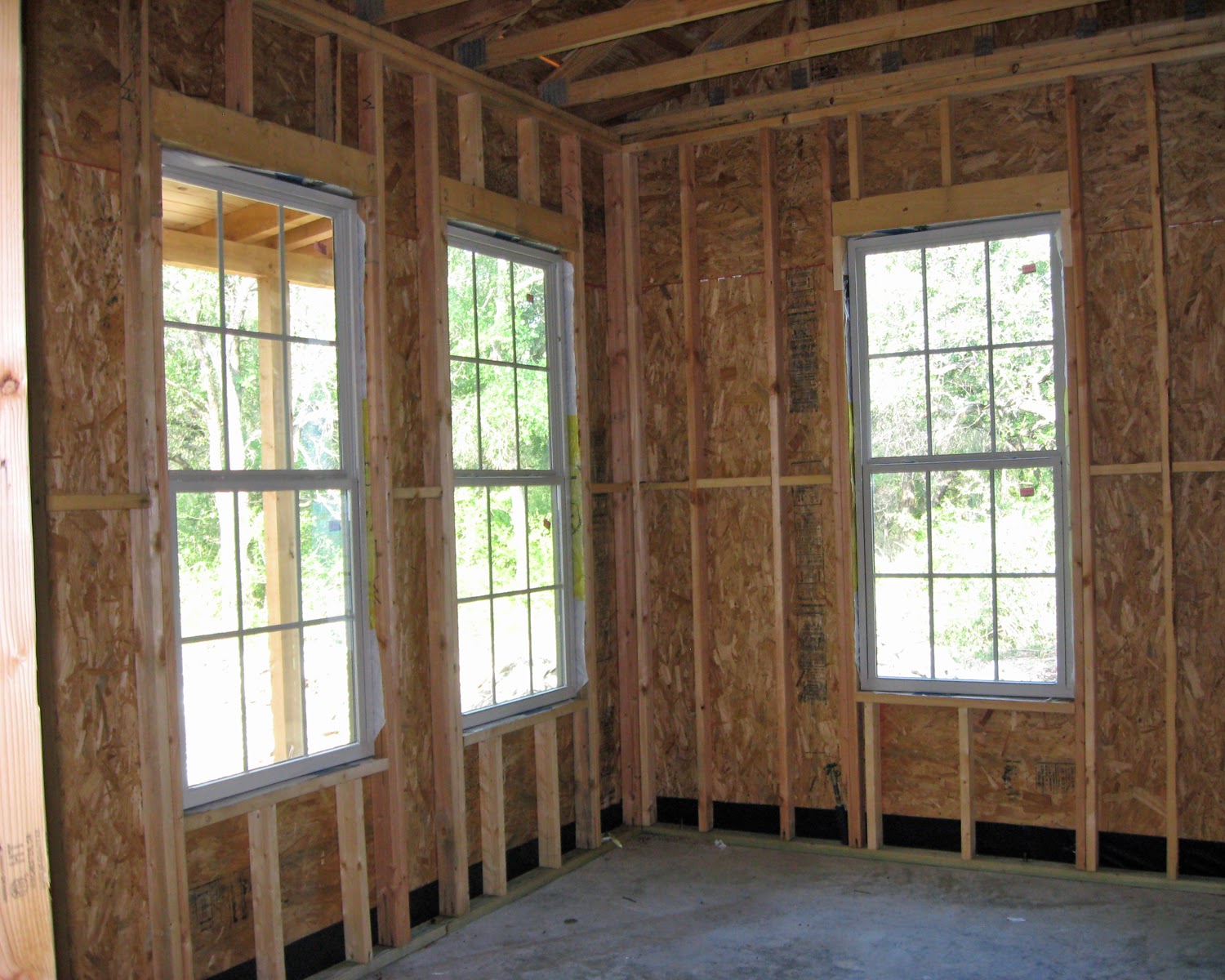 | |
| see Goldberg sitting between Julie's feet |
I met with AJ, the cabinetmaker to design my kitchen cabinets. I had spent a number of hours on the Internet looking at different ideas for drawers, cabs and layouts. I think I had printed out over 50 different ideas. He must have thought I was a crazy person. We waded through my pictures and talked about what things were important to me. Finally we had a game plan and he said he would have a 3D plan for me the following week. I have decided on painted cabinets instead of stained wood, lots of drawers and a place for my cookbooks, S&P collection and all sorts of specialized drawers and cupboards. A kitchen where I can find all my utensils- what a concept! We also designed the bathroom, utility closets and mud room. Next step for me will be picking the flooring. Now that ist going to be a daunting task. There are so many different flooring options and so many options within each of the flooring types. So much easier when I was working and the choices got narrowed down to what was the best vinyl for the price and apartment carpet, is just that apartment carpet, pick the color and move on….
A few current pictures of the house -
 |
| Front door installed |
 | ||||
| looking like my little house!! |
 |
| Windows in my office |
 |
| View from one of my office windows |
No comments:
Post a Comment